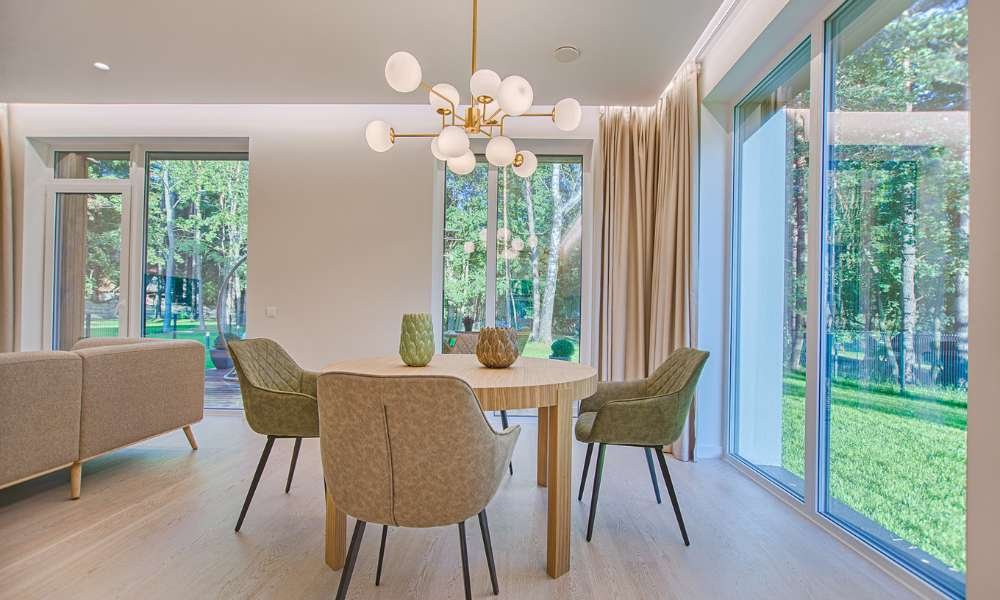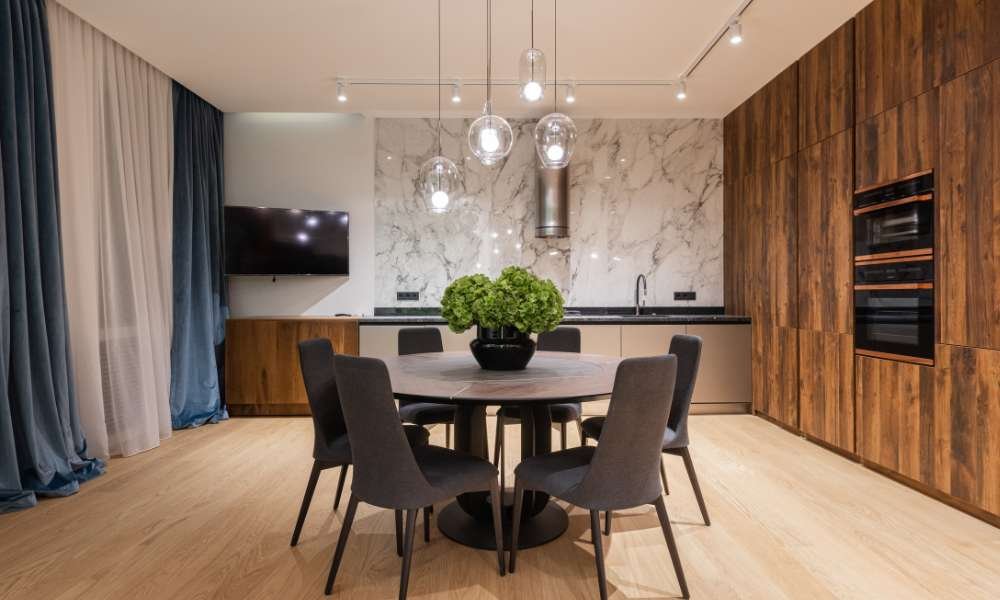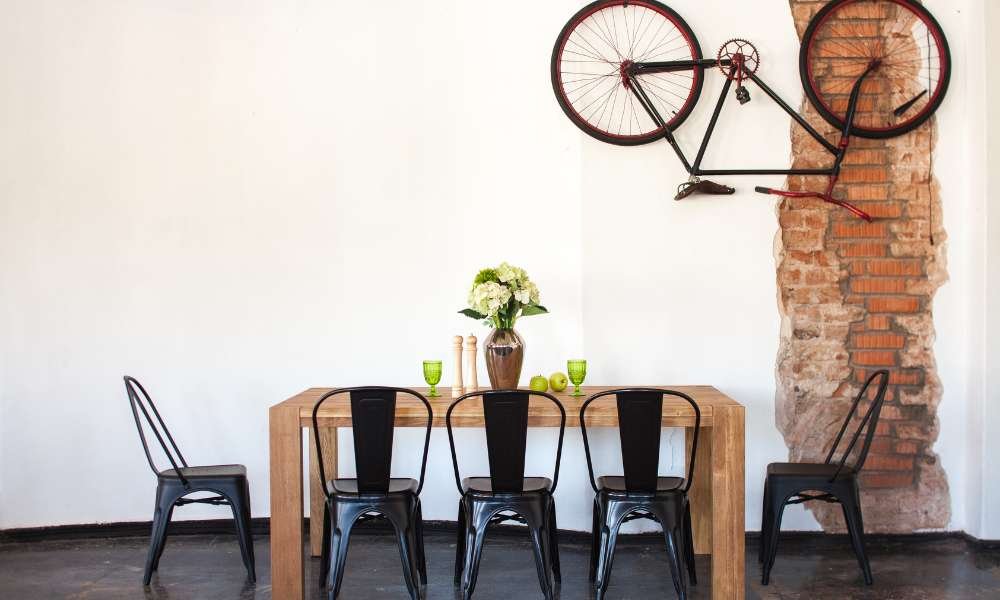The right amount of space behind dining chairs is crucial for a comfortable and functional dining area. It not only facilitates easy movement for diners but also enhances the room’s aesthetic and practicality. This article aims to provide a thorough guide on determining the optimal space needed behind a dining chair, blending expert recommendations with practical tips. Whether you’re setting up a new dining space or optimizing an existing one, our insights will help you achieve a balance of style, comfort, and functionality.For optimal comfort and functionality in dining areas, it’s recommended to allow about 36 inches of space behind each dining chair.Maintaining about 36 inches of space behind dining chairs is crucial for comfortable seating and smooth movement in any dining area.
Understanding the Basics
The “space behind a dining chair” is the distance between the back of the chair and any obstacle behind it, crucial for a functional and aesthetically pleasing dining area. This space is key for:
- Comfort: Ensures guests can easily move in and out of their seats.
- Accessibility: Allows everyone, including those with mobility aids, to navigate the dining space effortlessly.
- Aesthetics: Contributes to the dining area’s overall appeal, making it look more spacious and inviting.
Adequate spacing behind dining chairs enhances the dining experience by balancing practicality with design, ensuring the area is comfortable, accessible, and visually pleasing.
Standard Space Requirements

Designing a dining area involves careful space planning for both style and comfort. The standard recommendation for space behind a dining chair is at least 36 inches (about 91 cm). This distance allows easy movement behind seated guests and room to push back from the table comfortably.
In tighter spaces, a minimum of 24 inches (approximately 61 cm) may suffice, though this can restrict movement. For areas with high traffic or serving as passageways, more than 36 inches is advisable to avoid congestion.
Understanding these space requirements is key to creating a functional and inviting dining area. It ensures a balance between efficient space use and a comfortable dining environment, enhancing the overall experience.
Calculating Your Space Needs

Determining the right amount of space behind your dining chairs involves a few straightforward steps, ensuring your dining area combines comfort with functionality. Here’s a simplified guide to help you calculate the space needed:
- Measure Your Dining Table: Start by measuring the length and width of your dining table to understand the space it occupies.
- Account for Chair Depth: Add the depth of a dining chair (typically 18 to 24 inches) to the measurement, allowing you to gauge the space needed for someone to sit comfortably.
- Consider Movement Space: Ideally, allow for at least 36 inches of space behind the seated position to enable easy movement for both the diners and anyone walking behind the chairs. This distance should be increased if the dining area is a thoroughfare or if it will be used by individuals requiring more space, such as those with mobility aids.
- Adjust for Room Size: Tailor these measurements according to the size of your dining room, ensuring there’s enough space to move around the dining set freely.
Maximizing Small Spaces
In small dining areas, clever furniture choices can make a big difference in balancing functionality and style without sacrificing comfort. Opting for extendable tables allows for flexibility and space conservation, adapting to the number of diners as needed. Chairs designed to tuck fully under the table help maintain an uncluttered look, maximizing available floor space.Ensure 36 inches of space behind dining chairs for optimal comfort and functionality.
Innovative furniture solutions, such as wall-mounted tables and convertible pieces, cater to the spatial challenges of compact dining areas. These designs offer practicality and modern aesthetics, ensuring that small spaces feel open and welcoming. By embracing furniture that serves multiple purposes or can be easily adjusted, small dining spaces can be efficiently organized and stylishly presented, proving that size doesn’t restrict elegance or functionality.Ensure at least 36 inches between the dining chair and wall for ample movement space, enhancing comfort and functionality in dining areas.
Enhancing Comfort and Accessibility

Creating a comfortable and accessible dining area involves understanding ergonomics to accommodate everyone, including children and individuals with mobility issues. The standard space recommended behind dining chairs is around 36 inches to allow easy movement, but this can vary based on the diner’s needs. For those with mobility challenges, more space might be necessary, while children might require less.
To improve comfort and ease of movement:
- Choose Adjustable Chairs: Select chairs that can be adjusted in height or are equipped with wheels for better mobility.
- Opt for Space-Saving Designs: Use chairs that can be tucked under the table or are foldable to maximize space.
- Arrange Thoughtfully: Ensure furniture allows for ample space around the dining area, especially for wheelchair access.
- Select the Right Table: The dining table should provide enough clearance for different accessibility needs.
Case Studies

When considering how much space to allocate behind dining chairs, real-life examples can offer invaluable insights. These case studies demonstrate the practical application of space planning guidelines, providing a clearer understanding of how different configurations affect functionality and comfort in dining areas.
- Compact Urban Apartment: In a tight dining area, 24 inches of space behind each chair proved sufficient for comfortable seating and movement in a four-seater setup. This case illustrates that efficient space planning can create comfort and functionality even in limited areas.
- Suburban Family Home: With more room available, allocating 36 inches behind dining chairs enhanced comfort and flow around a family dining table. This setup allowed for easy accommodation of additional guests, showcasing the advantage of using extra space for flexibility and comfort.
Frequently Asked Questions
Designing a dining area that balances aesthetics, functionality, and comfort involves careful consideration of space, particularly behind dining chairs. Here are concise answers to frequently asked questions about dining space planning:
- Optimal Space Behind Chairs: Aim for about 36 inches behind dining chairs to allow for comfortable movement and seating adjustments.
- Irregular Room Shapes: Utilize flexible seating like benches and round tables to adapt to unique room contours, enhancing flow and cohesion.
- Accommodating Extra Guests: Opt for extendable tables and stackable or foldable chairs to efficiently manage space for additional guests without overcrowding.
- Space Planning for Dining Settings: Formal settings may require more space per seat than casual ones, reflecting the difference in chair size and table setting complexity.
- Ensuring Enough Elbow Room: Maintain a table width of at least 36 inches and allocate about 24 inches of table space per person to ensure comfortable dining.
- Impact of Lighting on Space Planning: Position lighting to accentuate the dining area effectively without interfering with the space needed for movement behind chairs.
By addressing these key points, you can create a dining space that is not only visually appealing but also comfortably accommodates your needs and those of your guests.
Conclusion
Determining the optimal space behind dining chairs is a fundamental aspect of designing a welcoming and functional dining area. A guideline of approximately 36 inches ensures comfort and ease of movement, catering to both intimate and larger gatherings. This principle, along with flexible furniture choices and strategic lighting, is key to accommodating various dining scenarios and room shapes effectively. Ultimately, thoughtful dining space planning enhances the dining experience, merging practicality with the warmth of hospitality. It’s not just about measurements; it’s about creating an environment where moments are shared and memories are made.







